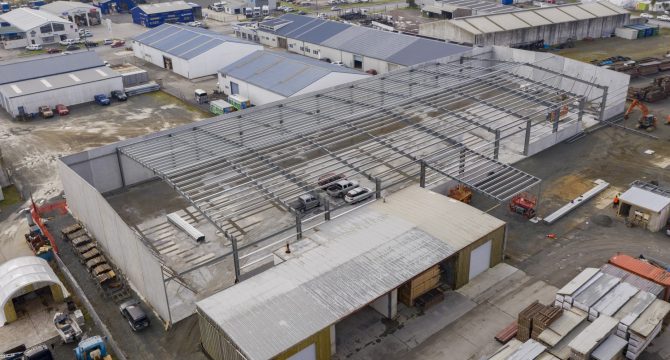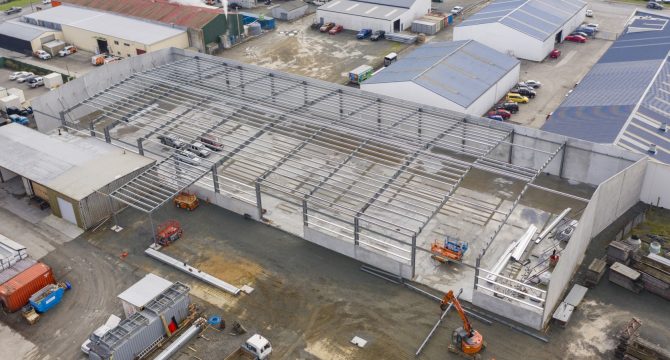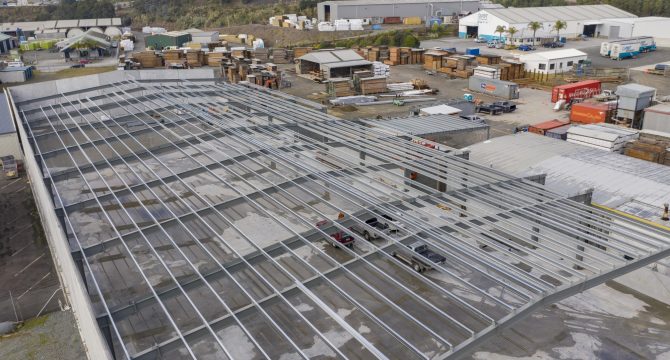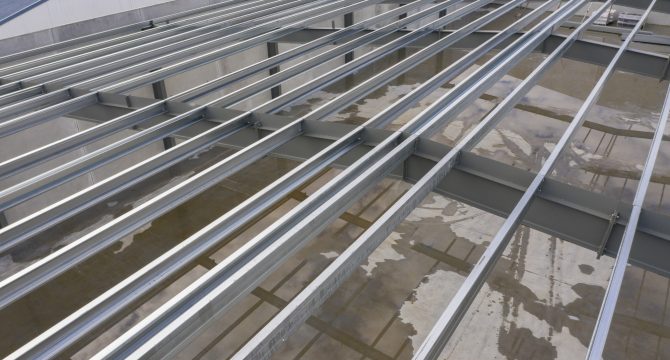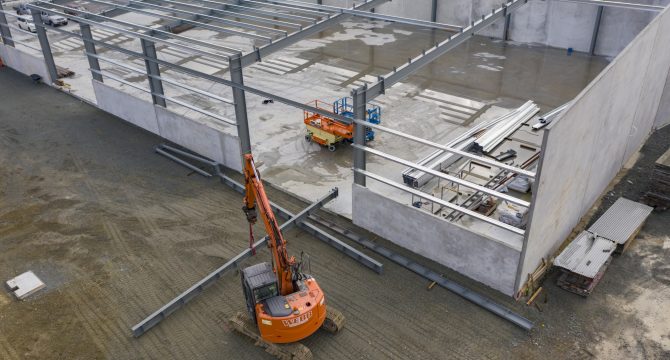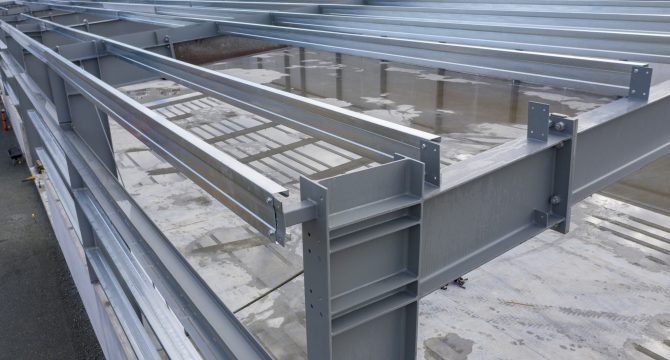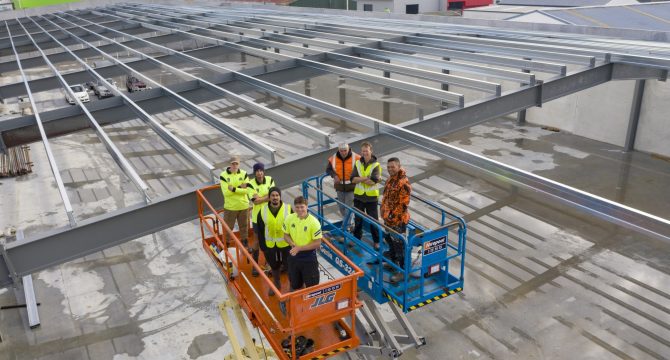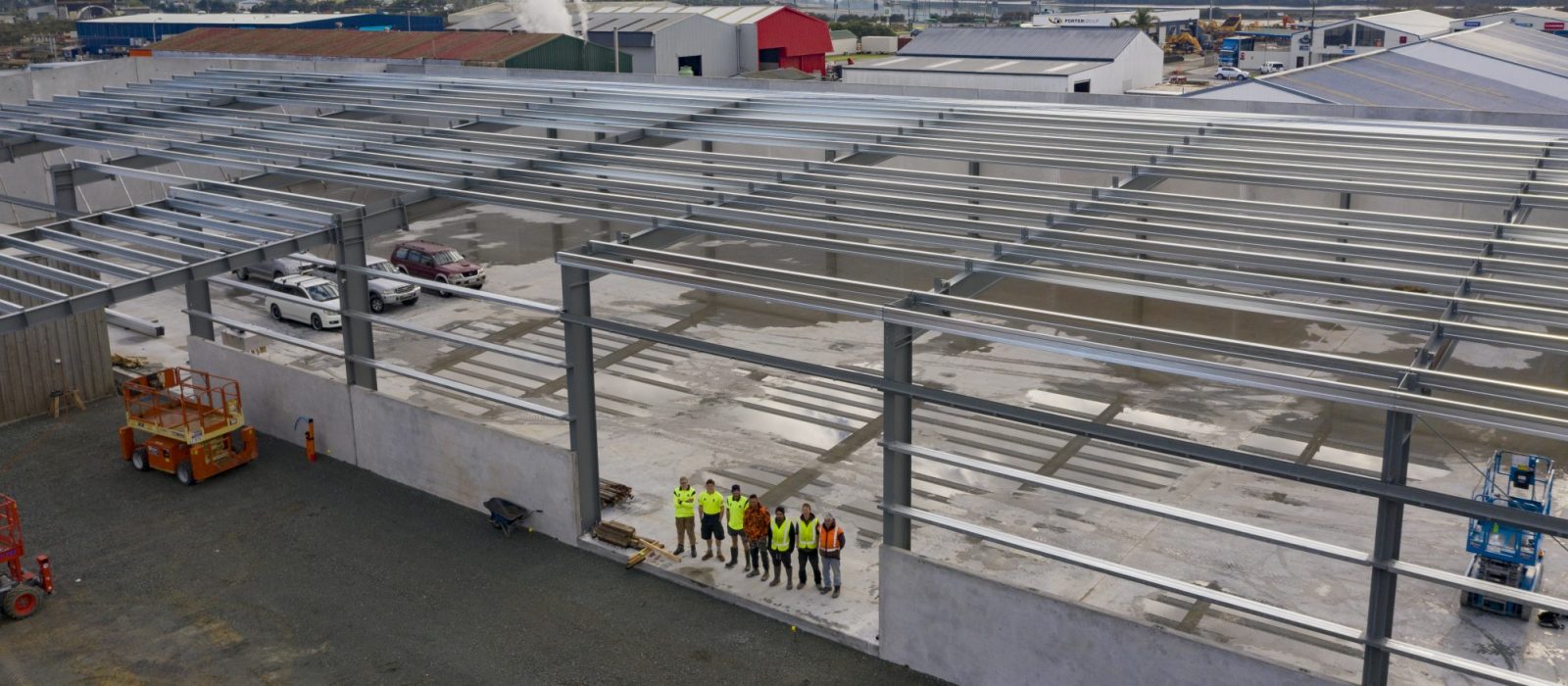
Timber Storage Shed
Whangarei, Northland
This 100m long x 35m wide storage shed is designed to house large volumes of timber and plywood completely protected from the harsh elements.
Harnett Builders started from the ground up, with a strip footing around the perimeter designed to sit the tilt panels on. Floor slabs were then prepared and poured giving a flat surface to construct the tilt panels on top of. All panels are 150mm thick, with some weighing up to 24 tonne, so manufacturing off site and transporting them would have been impossible.
Once the panels were positioned correctly and propped, a concrete infill was poured to tie the whole slab and walls in together.
Structural steel legs were then stood up and connected to the massive roof structure giving shelter to more than 3500m2 of floor space.
Iron roofing and cladding will complete the project ready for commission.

